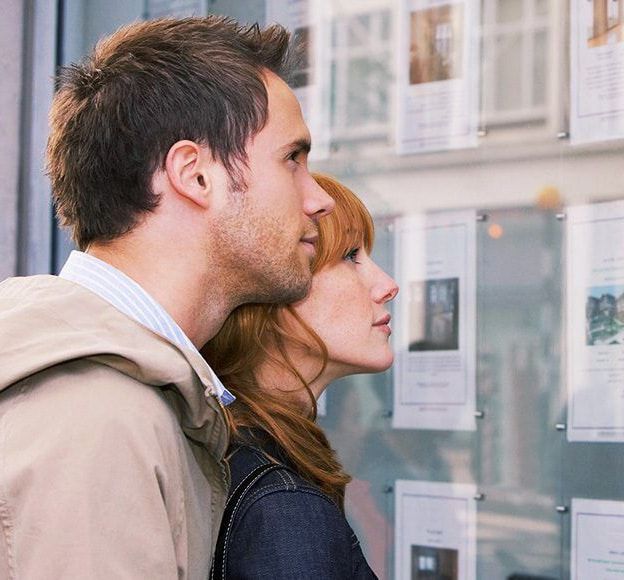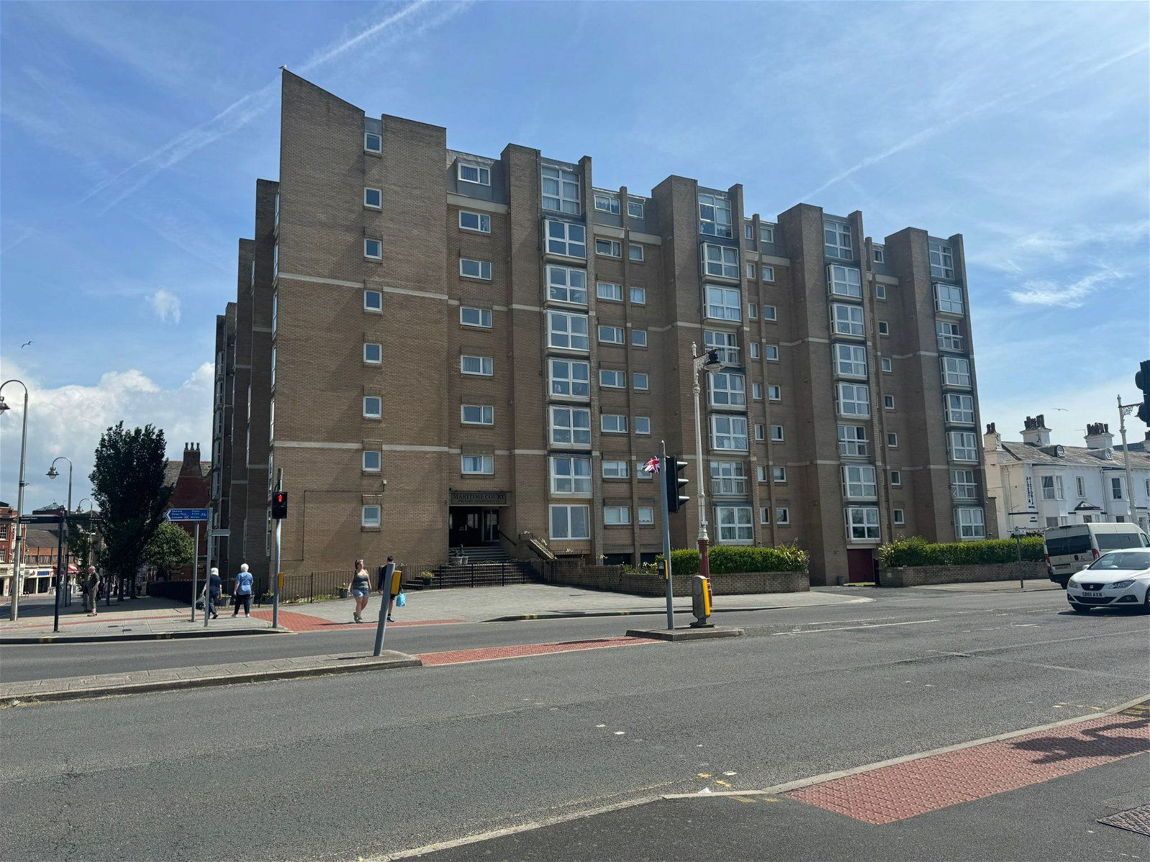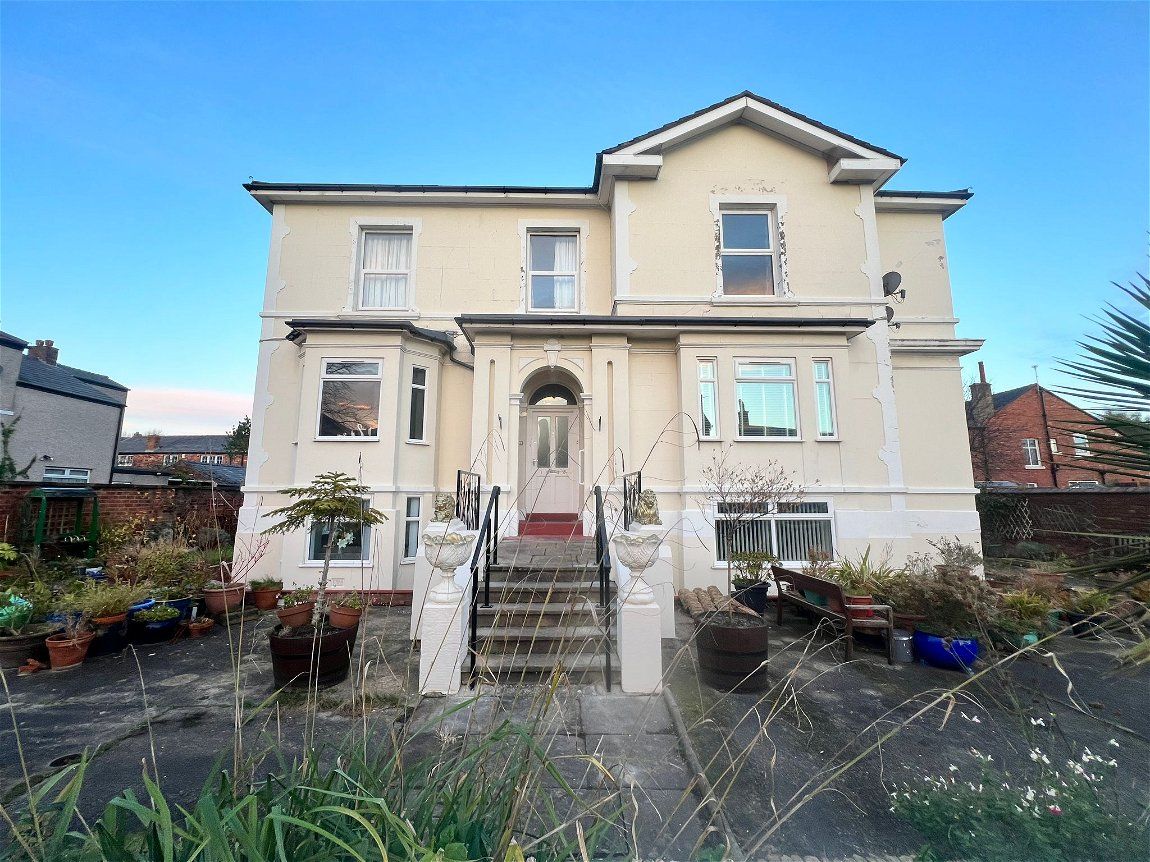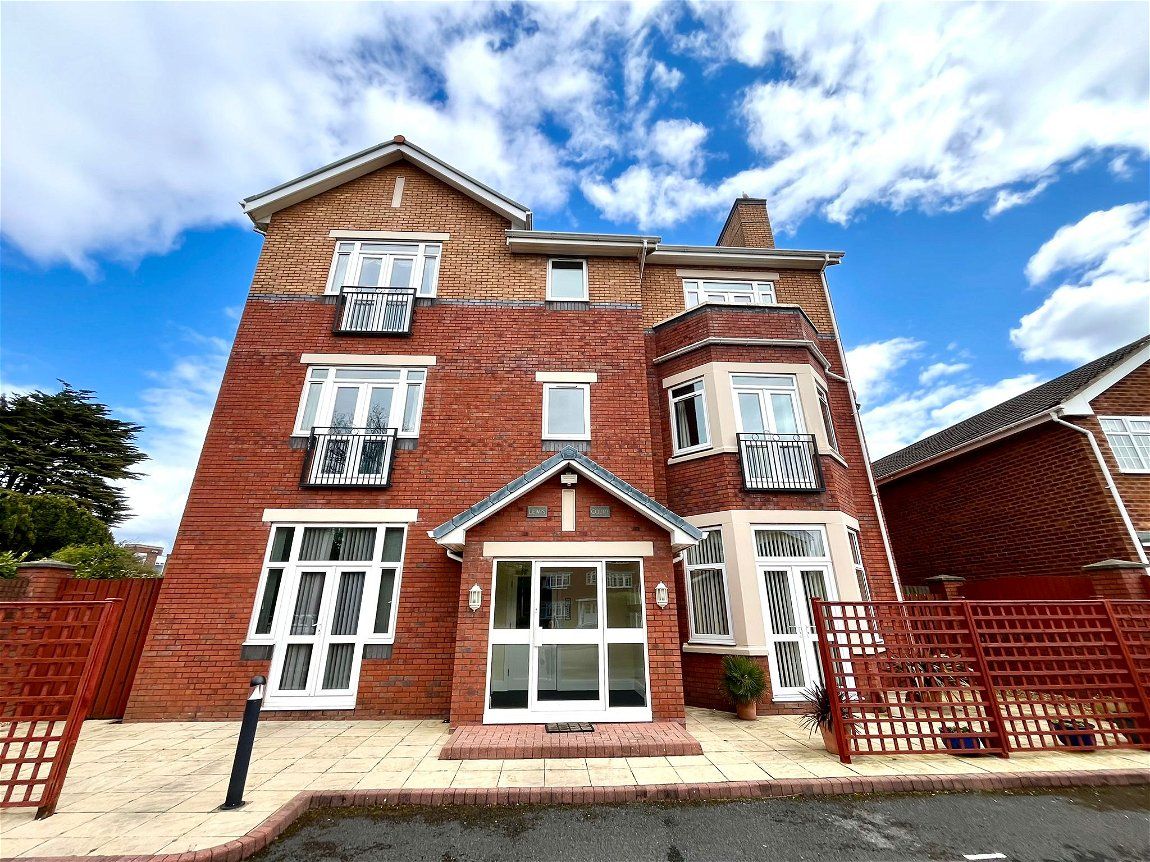Park Road West, Southport, PR9 0JU
£170,000
£170,000
Park Road West, Southport, PR9 0JU
Key Information
Key Features
Description
***Purpose built Luxury RETIREMENT development *** Over 55's only. This luxury development is situated in a popular and established residential location close to Hesketh Park with nearby bus services providing access to Lord Street and the Southport Town Centre. The spacious accommodation is located to the ground floor and comprises of a hallway with built in storage cupboard, modern, bright, lounge/dining area, fully fitted kitchen, two good size bedrooms.
The main entrance to Regency Court is accessed by an entry phone and leads into the residents lounge area. There are two passenger lifts giving access to all floors. Regency Court stands in maintained communal gardens and there is a communal lounge, kitchen and laundry facilities as well as a 24 hour care link, house manager and regular social events.
***Purpose built Luxury RETIREMENT development *** Over 55's only. This luxury development is situated in a popular and established residential location close to Hesketh Park with nearby bus services providing access to Lord Street and the Southport Town Centre. The spacious accommodation is located to the ground floor and comprises of a hallway with built in storage cupboard, modern, bright, lounge/dining area, fully fitted kitchen, Shower room and two good size bedrooms.
The main entrance to Regency Court is accessed by an entry phone and leads into the residents lounge area. There are two passenger lifts giving access to all floors. Regency Court stands in maintained communal gardens and there is a communal lounge, kitchen and laundry facilities as well as a 24 hour care link, house manager and regular social events.
Entrance Hallway; Entrance door, storage heating and useful built in cupboard housing hot water cylinder. Entry phone/emergency pull unit, access to all rooms.
Bathroom; White suite includes low level Wc, vanity wash hand basin with mixer tap and large shower unit. Useful wall cupboards and heated towel rail and a walk in shower which has just been fitted.
Master Bedroom; UPVC double glazed window to front of development, fitted wardrobes, electric wall heater overlooking the park.
Bedroom Two; UPVC double glazed window to front of the development, fitted wardrobe and draws, overlooking the park and an electric wall heater.
Lounge/Diner; Spacious room with dining area overlooking the park.
Kitchen; Kitchen is arranged with a number of cupboards and drawers and working surfaces. 1 1/2 bowl sink unit, mixer tap and drainer. Integral appliances include fridge and freezer, eye level microwave oven with cooker below and four ring electric hob with extractor above. dishwasher, tiled flooring. UPVC window.
Traditional information; Council tax band C
Lease Term: 125 years from 1 January 2005. 108 year remaining.
Ground Rent: £120.00 per annum
Service Charge: £1813.13 per annum
Arrange Viewing
Payment Calculator
Mortgage
Stamp Duty
View Similar Properties

Register for Property Alerts
We tailor every marketing campaign to a customer’s requirements and we have access to quality marketing tools such as professional photography, video walk-throughs, drone video footage, distinctive floorplans which brings a property to life, right off of the screen.



