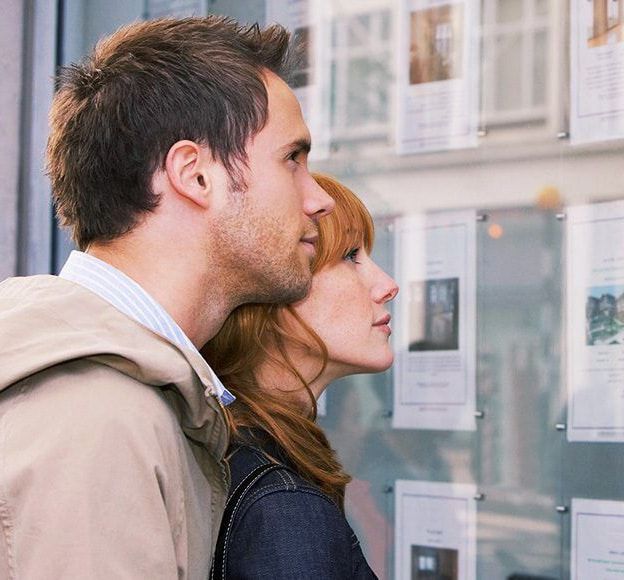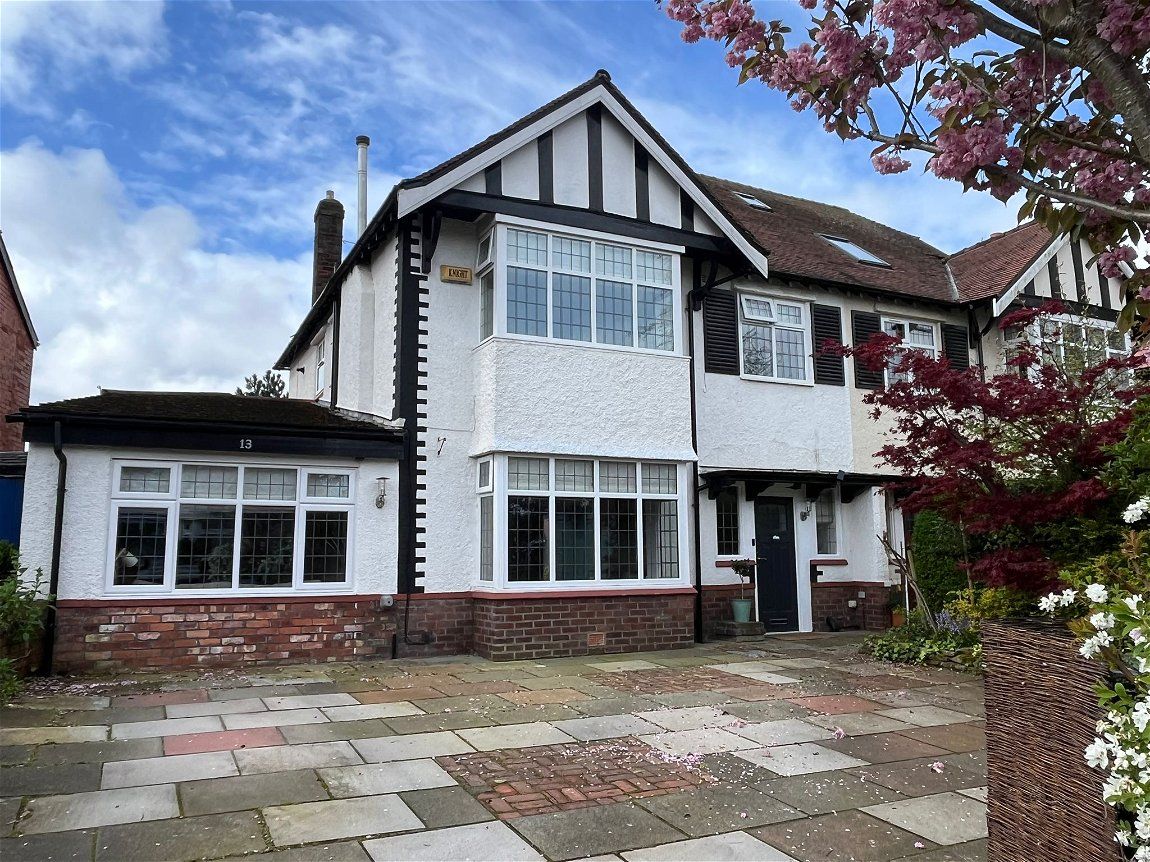Rectory Road, Southport
£400,000Leasehold
£400,000
Rectory Road, Southport
Key Information
Key Features
Description
Located on a quaint and desirable road in Churchtown is this spacious five bedroom semi detached family accommodation which is set over three floors containing an amazing family kitchen living area with double glazing & gas central heating throughout.
The accommodation briefly comprises entrance vestibule, hallway, lounge, living kitchen dining area with bi-folding doors to the garden, utility room with w.c to the ground floor. To the first floor there are well proportioned three bedrooms (master suite boasting walk in wardrobe) and a family bathroom. A further two bedrooms, one with en-suite w.c. are located on the top floor. Externally the property is set in lawned gardens with a block paved driveway leading to the garage and a rear garden which is conveniently divided into two areas for additional privacy.
EPC D Council Tax Band E
Entrance Vestibule Upvc double glazed leaded windows to front and Upvc leaded door and a composite front door leads you into the entrance hallway.
Entrance Hallway Single glazed leaded light original window to front, radiator, Amtico floor, ornamental plate rack, panelled walls, coving to ceiling, carpeted stairway to first floor landing, door to under-stairs storage cupboard.
Lounge - Upvc double glazed bay window to front, radiator, fitted carpet, coving to ceiling.
Living Room - Overlooking the rear garden with wooden laminate flooring, coving to ceiling, bi-folding doors to garden, opening onto the.....
Fitted Breakfast Kitchen - Fitted with a matching range of modern base and eye level shaker style units with worktop space over, 1&1/2 bowl sink unit with single drainer and pull out mixer tap, space for an American fridge freezer, integrated dishwasher and electric fan assisted oven and an electric hob. Door into....
Utility Room - Fitted with a low level w.c, worktop space and plumbing for a washing machine, window to the side and wooden laminate style flooring.
Landing Fitted carpet, doors to all first floor rooms
Master Bedroom - Upvc double glazed bay window to front, radiator, fitted carpet, coving to ceiling. Entrance to the walk in wardrobe which consists of a range of modern fitted units and draws.
Bedroom 2 rear facing - Upvc double glazed window to rear, fitted bedroom suite comprising fitted wardrobes with folding doors, hanging rails and shelving, matching dressing table and bedside cabinets, radiator, fitted carpet, caving to ceiling.
Bedroom 3 - Upvc double glazed window to rear, fitted carpet.
Family Bathroom - Fitted with three piece suite comprising P shaped bath with a shower and screen, vanity wash hand basin with base cupboard and storage under, ladder style radiator with tiling to all walls and floor, two windows to the side.
Bedroom 4 - Double glazed window to side, radiator, fitted carpet, door to en-suite.
En-suite W/C - Velux window to rear, fitted with two piece white suite comprising wall mounted wash hand basin and low-level WC, built in storage cupboard, fitted carpet.
Bedroom 5 - Double glazed velux window to rear, fitted carpet, radiator.
Gardens - Externally the property is set in lawned gardens with driveway leading to garage and a rear garden which is divided into two areas, the front garden being lawned and the other is a fire pit entertainment area . The garage has power and lighting and has access from the front and rear.
(08.09.1977) Short particulars of the lease(s) (or under-lease(s))
under which the land is held:
Date : 12 October 1954
Term : 999 years from 1 November 1953
Rent : £10.7s.0d
Parties : (1) Blackburn Assurance Company Limited
Arrange Viewing
Payment Calculator
Mortgage
Stamp Duty
View Similar Properties

Register for Property Alerts
We tailor every marketing campaign to a customer’s requirements and we have access to quality marketing tools such as professional photography, video walk-throughs, drone video footage, distinctive floorplans which brings a property to life, right off of the screen.

