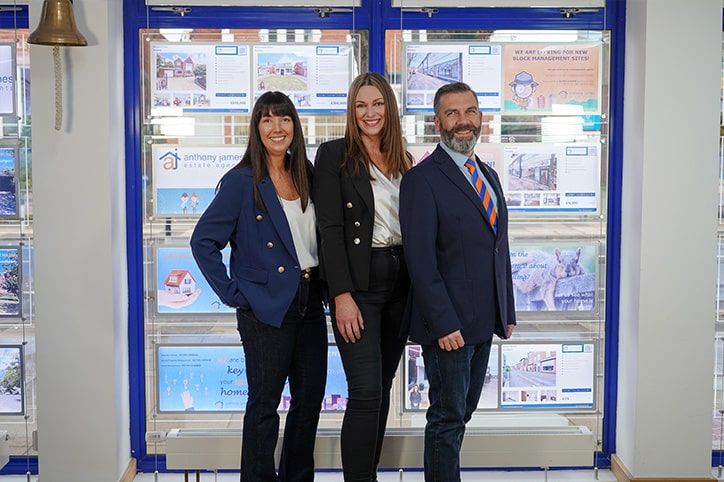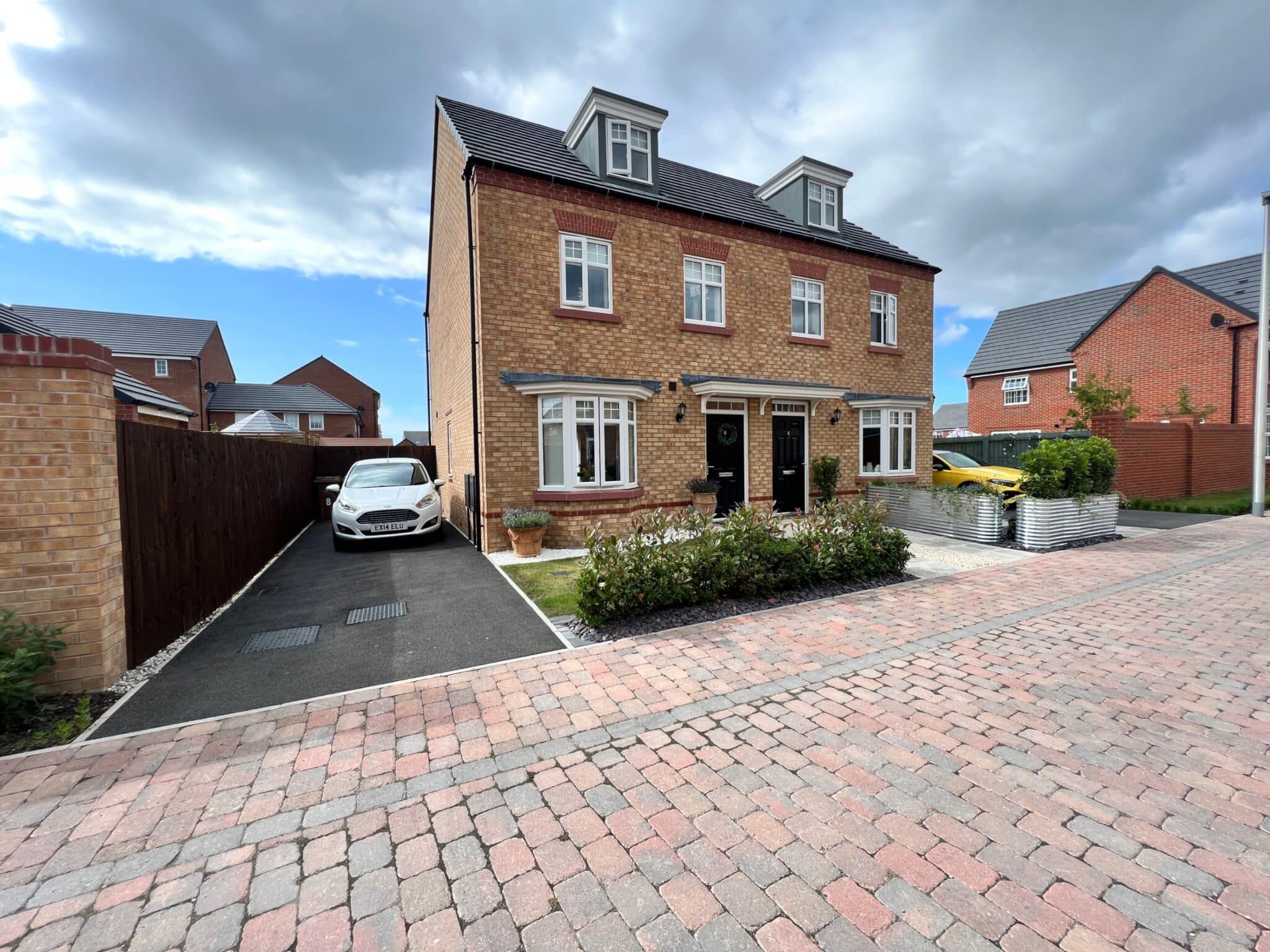Must haves:

Register for Property Alerts
Sign up for our Property Alert Service and get notified as soon as properties that match your requirements become available on the market.

Sign up for our Property Alert Service and get notified as soon as properties that match your requirements become available on the market.
